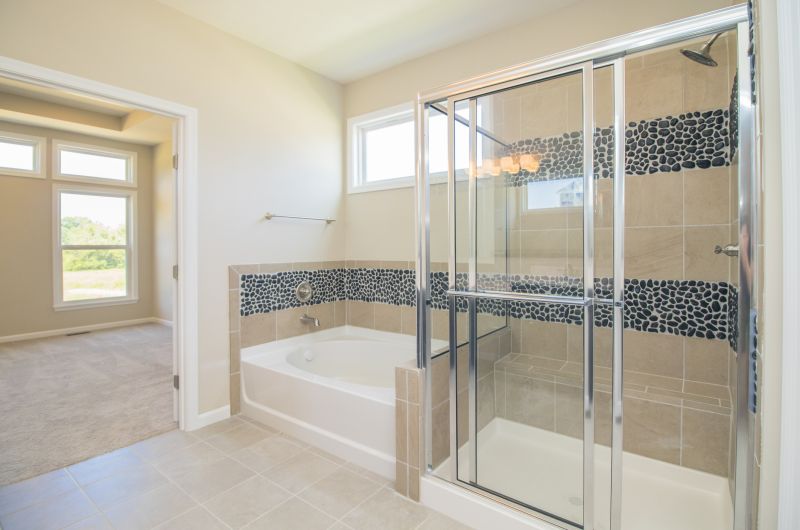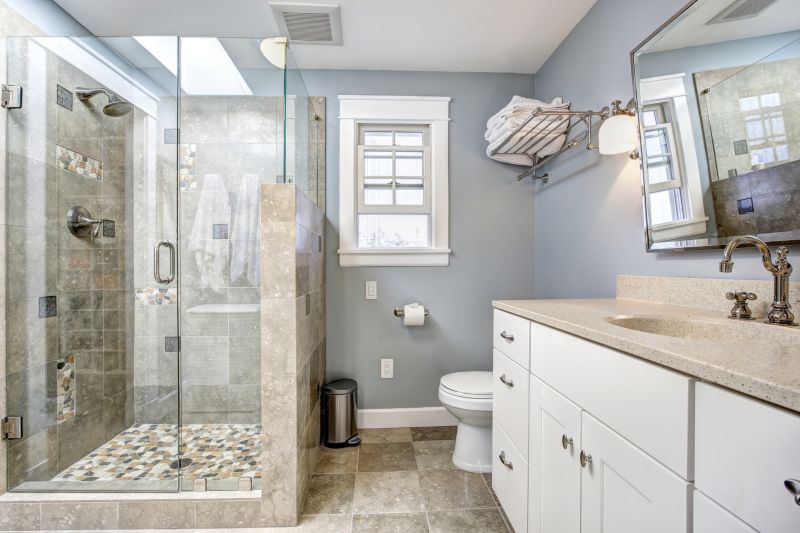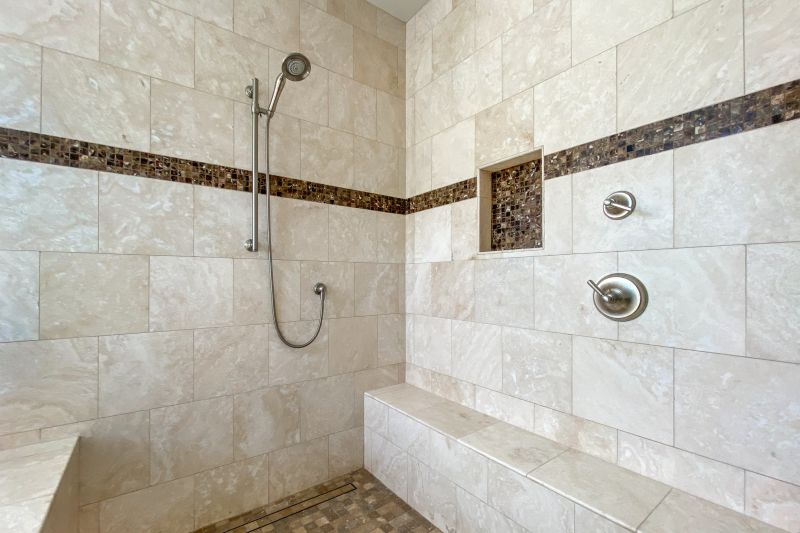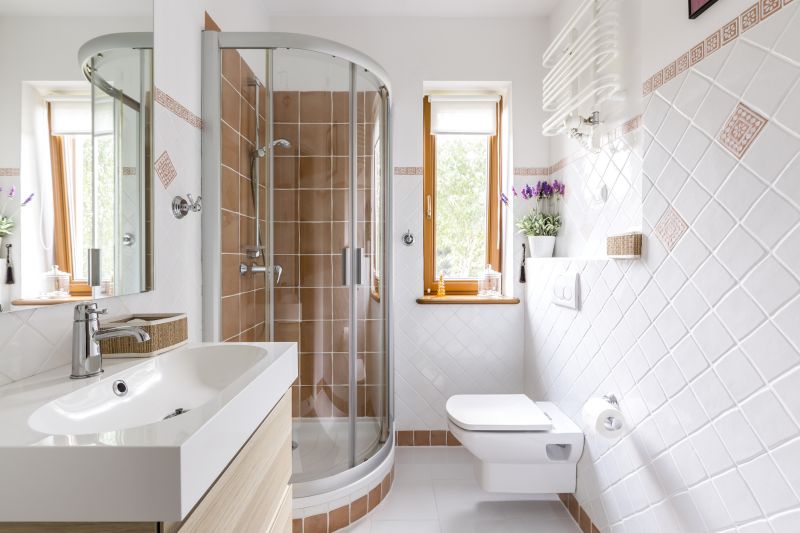Designing Small Bathroom Showers for Better Functionality
Designing a small bathroom shower requires careful planning to maximize space while maintaining functionality and style. In Syracuse, NY, homeowners often seek innovative solutions that fit limited footprints without sacrificing comfort. The layout choices influence not only the aesthetics but also the usability of the space, making it essential to explore various configurations and design ideas.
Corner showers are an efficient use of space, fitting neatly into a bathroom corner. They typically feature a glass enclosure that opens up the room, creating a sense of openness. This layout is ideal for small bathrooms where maximizing floor space is a priority.
Walk-in showers with frameless glass can make a small bathroom appear larger. These designs eliminate the need for doors or curtains, providing a sleek look and easy access. Incorporating built-in niches and benches can enhance functionality without cluttering the space.




Optimizing space in small bathroom showers involves strategic choices in layout and fixtures. Compact shower stalls, such as those with sliding or bi-fold doors, help save room and improve flow. Incorporating vertical storage options like wall-mounted shelves or niches reduces clutter and keeps essentials within reach. The selection of fixtures, such as slim-profile showerheads and streamlined controls, also contributes to a more spacious feel.
| Shower Layout Type | Ideal Space Size |
|---|---|
| Corner Shower | 25-30 square feet |
| Walk-In Shower | 30-40 square feet |
| Neo-Angle Shower | 20-35 square feet |
| Shower with Tub Conversion | 35-45 square feet |
| Glass Enclosed Shower | 20-30 square feet |
Choosing the right layout depends on the available space and the desired aesthetic. Corner showers and neo-angle designs are popular for their space-saving qualities, while walk-in showers offer a more open feel. Incorporating glass enclosures can enhance the perception of space, making small bathrooms appear larger and more inviting. Proper planning ensures that functionality is maintained without compromising style.
Innovative design ideas for small bathroom showers include the use of clear glass panels to open up the space visually, installing built-in shelving for storage, and selecting fixtures that are both stylish and space-efficient. Lighting also plays a vital role; well-placed recessed lights or LED strips can brighten the area and create an airy atmosphere. These elements combine to produce a functional, attractive shower area suitable for compact bathrooms.




